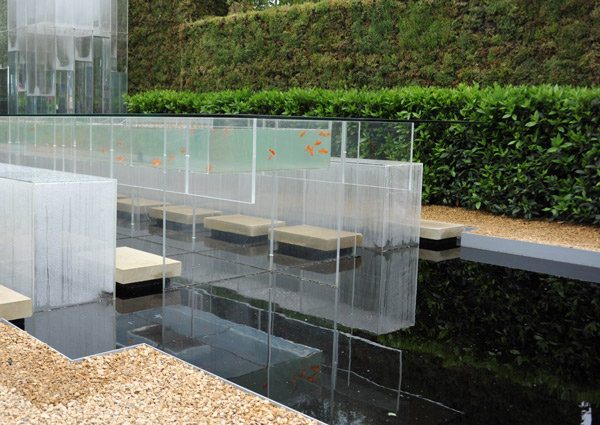Example of our method and strategy for a typical Interior Fit Out Project
We would propose a similar structured route for Asset Investment or Architectural and Building related Project requirements with a naturally adapted content. Below is a Methodology Sample for Typical Key Stages
Space Planning and Concept Design
From the Information gathered we would source for you the preferred Architects to analyse block plans to demonstrate the most efficient distribution of occupants and support space within the alternative buildings. This space planning or architectural design function (be it for interior or exterior solutions) would provide the first conceptual blueprint for how you might best utilise the alternative available accomodation investment and would be considered alongside the technical due diligence studies for alternative building options.
1 Phase One
1.1 Formalising a Client Brief
At the outset of any project it is essential to establish the principal drivers for a given project in terms or time, budget and quality. The structured analysis and review of these drivers would enable us to work with you to create a robust outline and definition of a Client Brief for your Real Estate Investment.
1.2 Initial Team Creation
Having discussed and agreed the nature and scope of the project we would assist you in the selection and appointment process for the initial key team members.
We would manage the selection, interview and appointment process of the suitable organisation including comment and advice in respect of fee rates and scope of services required under Phase One.
1.3 Space Audit
A sound understanding of your operational needs now and in the future, is crucial to the project. For this reason we would wish to arrange a more detailed consultation process to secure a full understanding of the operational needs of your Real Estate Investment, organisational structure and work culture to establish how this might translate into your expectations of the future work within your organisation.

1.4 Technical Due Diligence
As part of the assessment of alternative buildings (if required) from a space and usablity perspective a defined in-house capability to undertake a critical review of each building or investment in terms of levels of specification and overall condition can be consulted on quickly.
This process would be undertaken in conjunction with the Client’s directly appointed M&E Services Consultants, Designers and Cost Consultants and would have in brief, the benefit of the following:
benchmarking individual building options against market specifications
establishing design and performance characteristics against the Client Brief
assessing the extent of any outstanding capital or maintenance expenditure
highlighting specific defects or shortcomings within any given option
The output of this “due diligence” process would be assessed alongside the Real Estate Options for each selected building to provide a matrix of information upon which a suitable selection could be made.
1.5 Assistance in Lease Negotiations
Information gleaned during the “due diligence” process could be utilised to provide technical support to your lease negotiations. This would include for liason with your nominated Agency and Legal Advisors during the acquisition process.
2 Phase Two
2.1 Project Team Creation
We have assumed at the commencement of Phase 2, a preferred building/investment would have been selected and that legal formalities would have been progressed towards completion of a new lease or acquisition. From this stage we would take steps to assist in creating the full project team required to design and deliver the finished project. This stage would include the selection, interview and appointment of other key specialist Consultants if needed.
2.2 Project Management
Once the project management team is nominated principal duties would include:
Establishment of a signed off Concept Design, Project Budget and Project Programe
Management and Direction of activities of the project team
Alongside the Contract Administrator, a review of the appointment of a suitable contractor and selection by interview
Organisation of project meetings to regularly reviews
Review of project budget procedures and recommendations on decisions for the Client based upon information from design team and cost consultant
Establishing direct lines of communication with Client and Team
Overseeing site activities and compliance with brief
Overseeing approvals processes and Landlord approvals
Management of Client handover procedures
2.3 Design and Procurement Stage
Following “sign off” of the detailed space plan and design brief under Phase 1, the next project phase would involve the development and co-ordination of detailed designs and specification documents for Client approval.
Design and Specification
A Wellmann Property Investments Methodology
2.4 Project Implementations
This stage represents the on-site phase of activities where the details of the investment are created. During this period project Management services are to complement the roles of the appointed Architect/Contract Administrator and Cost Consultant including dealing with any requirements for additional information or variations to the works as they proceed, if required.
2.5 Project Planning
It is our belief that proper definition of critical project activities from the outset is a key tool for both team direction and risk management. Our aim is to work with you from the outset to both identify key programme goals and develop a strategic timeline for the project. Within this agreed structure we would then seek to develop more detailed programmes for the individual component parts of the overall project. The final level of detail would come from the agreement of project programming.

